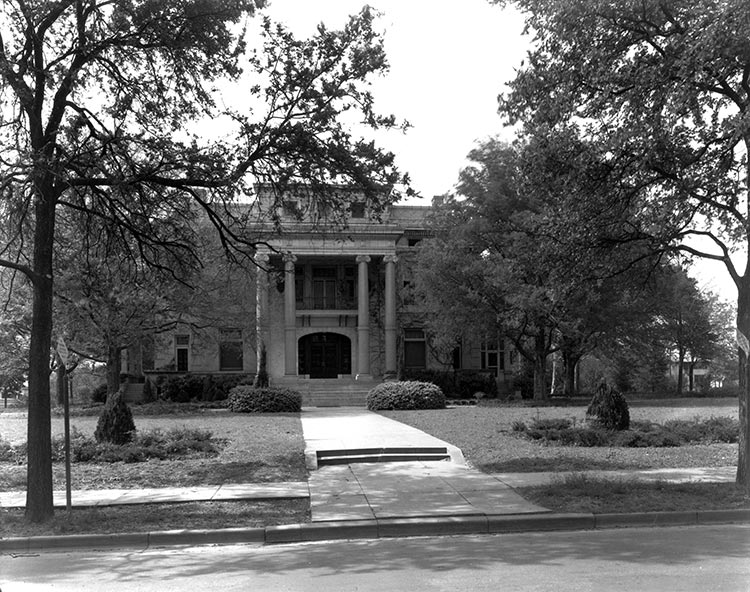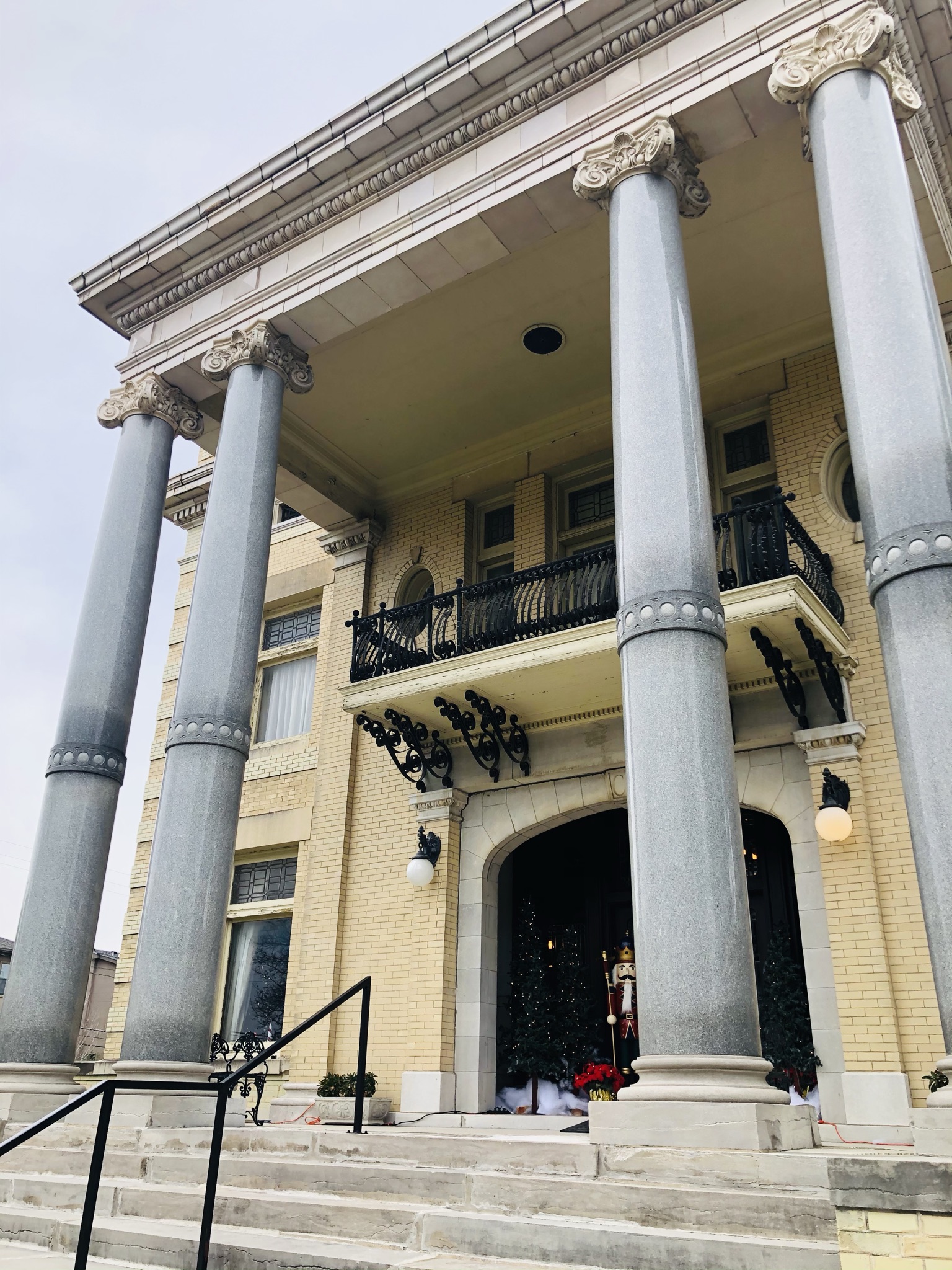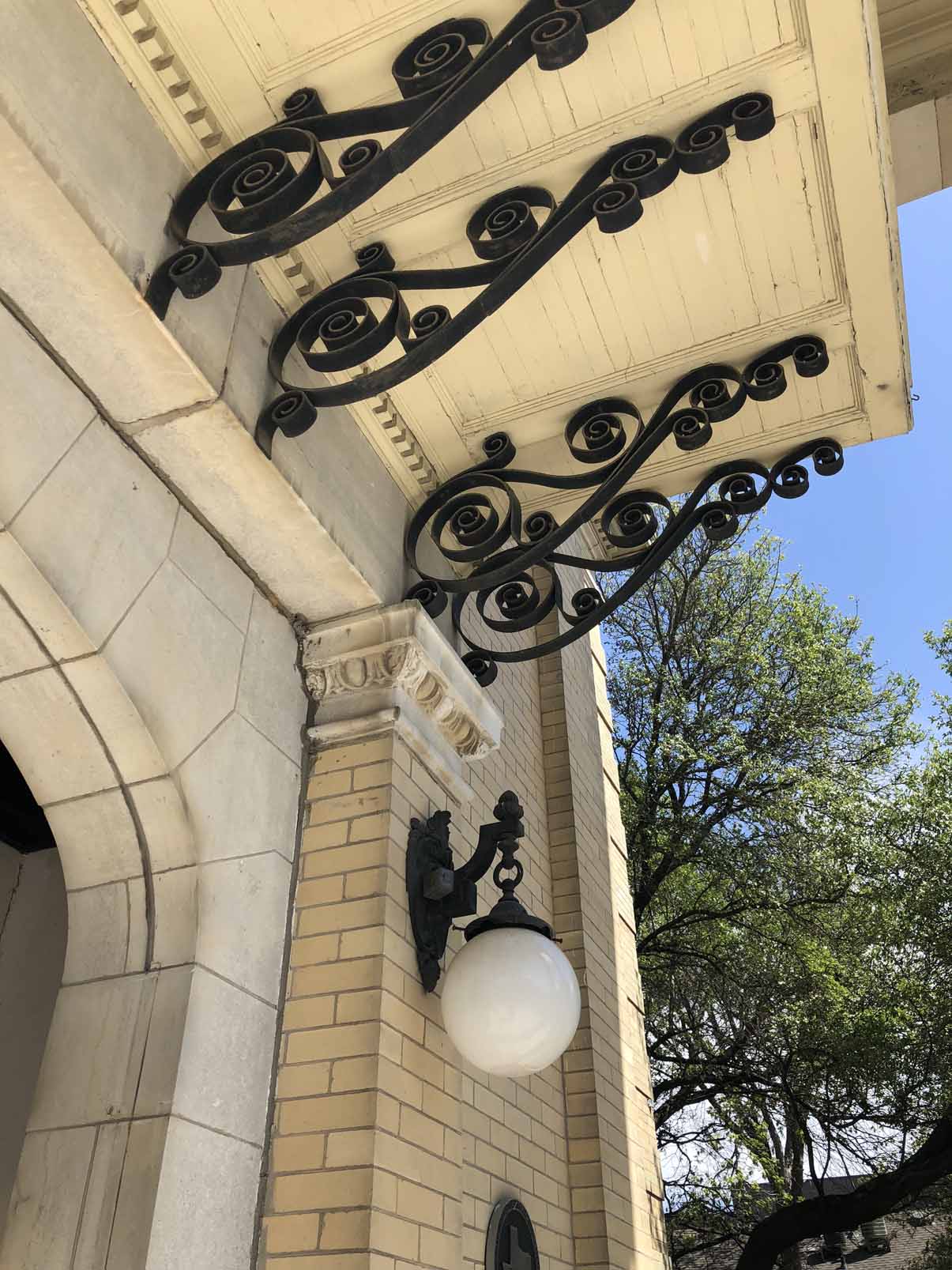
The History of the Alexander Mansion > Alexander Mansion Exterior
Alexander Mansion Exterior
A Grand Survivor on Ross Avenue
Walking along Ross Avenue in Dallas today, you might be surrounded by modern buildings and the busy hum of city life. Yet at 4607 Ross Avenue, one grand survivor from another era still stands, instantly transporting you to the early 1900s. The Alexander Mansion, built in 1904, is one of only two remaining estate homes from what was once dubbed Dallas’ “Avenue of the Elite.” Over a century old, this stately home has borne witness to the city’s transformation—from a frontier town to a growing metropolis.
The Alexander Mansion is unique among Dallas homes of its time for its remarkable preservation and elegant architectural style. It reflects the influence of both Beaux Arts and Neoclassical design, setting it apart from the more modest Victorian and Craftsman homes that were also common in the early 20th century. It remains a rare example of a grand residence still standing in its original condition—complete with many of its original materials and design details intact. As you approach the property, you’re not just seeing an old house—you’re experiencing a living piece of Dallas history.
The Alexander Mansion in approximately the 1940s. The fence and gate bearing the Dallas Woman’s Forum name was not installed yet.
First Impressions from the Sidewalk
Imagine strolling down Ross Avenue on a warm afternoon and catching sight of the Alexander Mansion’s golden-hued brick façade set back from the street. The Mansion immediately draws your eye. A monumental front portico with four towering granite columns rises to greet you. These columns, topped with carved capitals, bring to mind the grace and strength of ancient temples. Behind them, a deep front porch stretches across the house, suggesting a gracious place to gather.
The building’s square, symmetrical form is softened by pale limestone trim at the corners and roofline. Above the porch, a third-story attic level peeks out—an unusual rectangular shape with small, geometric windows instead of the typical triangular pediment. This gives the roofline a distinctive silhouette and reflects the Mansion’s blend of classical and early modern design.
From the sidewalk, you begin to notice smaller details: the pattern of the brickwork, the soft gleam of leaded glass in the front door, and the play of sunlight across the front windows. There’s a quiet dignity to the Mansion’s presence. It was built to impress, and it still does.
Walking Toward the Grand Entrance
As you step off the sidewalk and follow the walkway to the front steps, the city fades behind you. The front lawn offers a pocket of green, with tall trees and flowerbeds framing the approach. The four granite columns now tower overhead, their smooth stone cool to the touch. Each one is set into a heavy stone base and topped with scrollwork capitals—details carved with care over a century ago.
Climbing the wide front steps, you enter the shaded porch. The floor underfoot is solid and smooth, edged with a carved stone balustrade. Overhead, wooden soffits and iron light fixtures hint at the home’s rich craftsmanship. The original iron sconces on either side of the door still hold their globe-shaped lights, ready to glow with soft evening light.
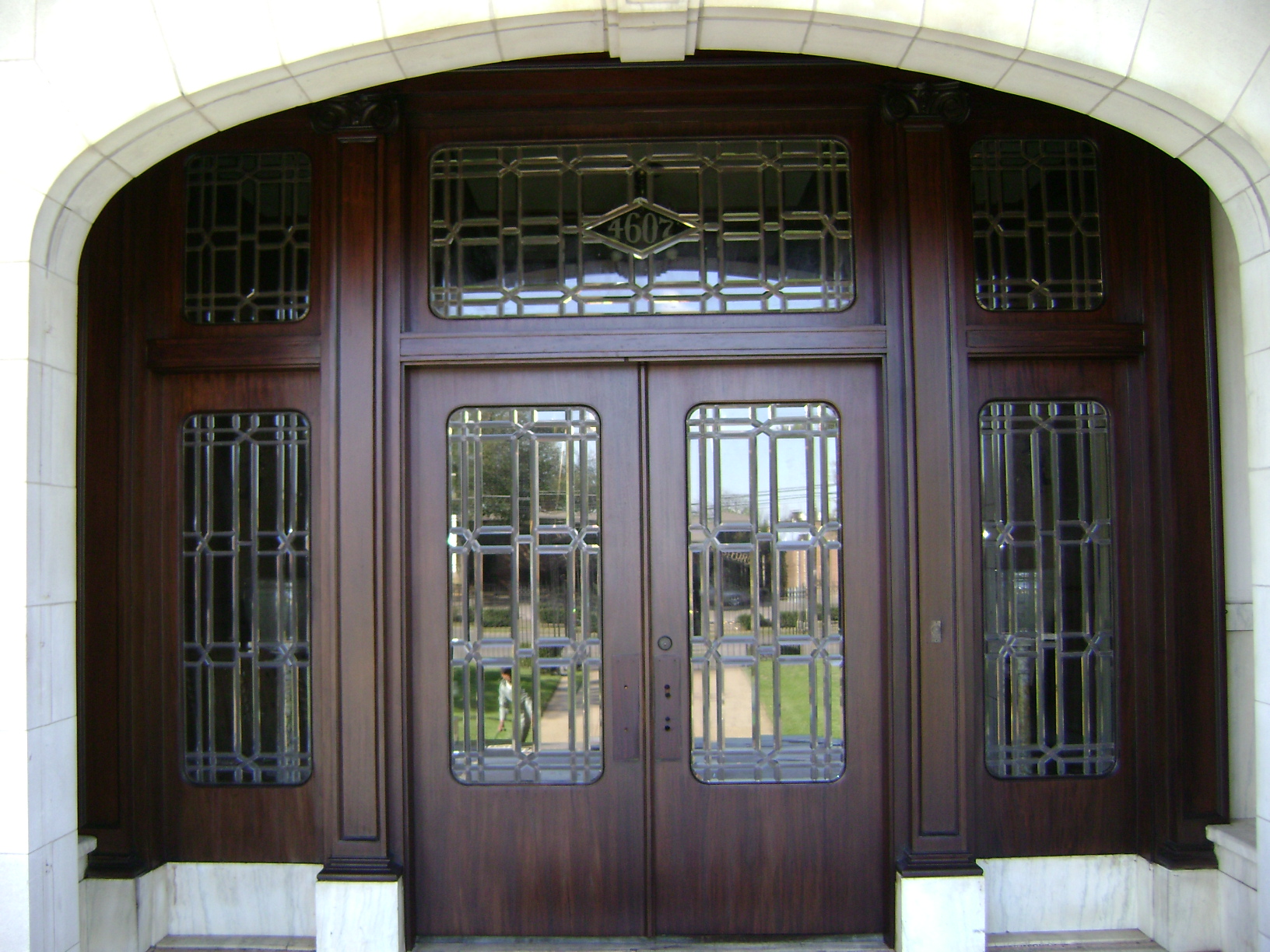
The front doors are tall, made of rich wood with panels of leaded stained glass that shimmer when sunlight touches them. They are framed by carved stone trim that echoes the classical themes seen throughout the exterior. Even before you step inside, you feel a sense of welcome and wonder.
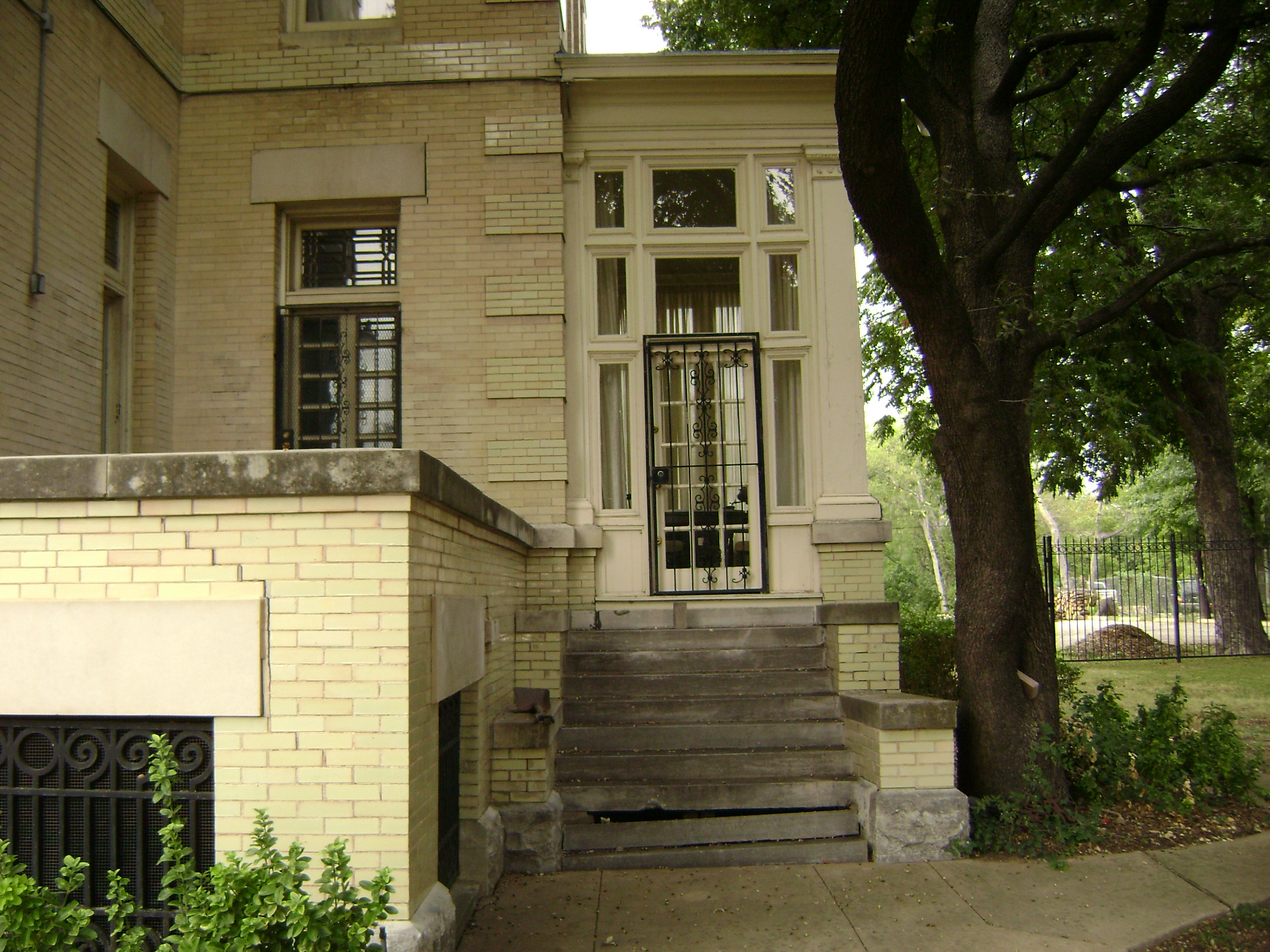
Circling the Mansion: A Closer Look
Rather than go inside just yet, imagine walking around the outside of the Mansion. On the side of the house, a secondary porch catches your eye—smaller and more private, it likely served as a quiet retreat for morning coffee or a cool place to sit on warm evenings.
The craftsmanship continues around the entire house. The buff-colored brick shows subtle color variations, and the mortar joints are tight and uniform. Limestone quoins mark the building’s corners with confidence. The gutters and downspouts, surprisingly, are crafted of stone and metal—designed not just for function but as an extension of the home’s architecture.
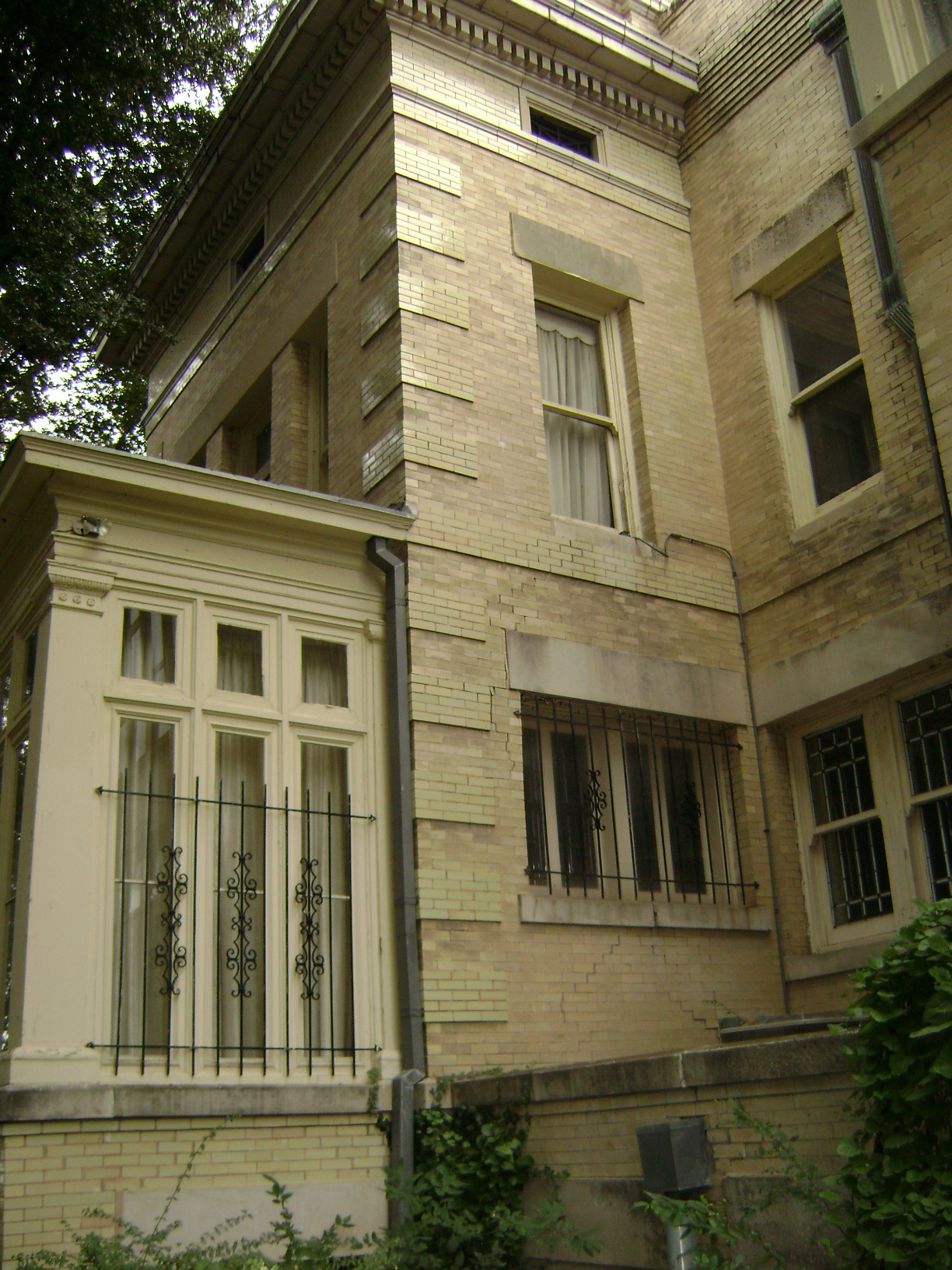
Here and there, you spot tall stained-glass windows, decorative iron grates, and even a small metal door tucked low near the back—a charming relic from when blocks of ice were delivered to cool the family’s pantry. These unexpected details speak to the everyday life of the home, long before air conditioning or electric refrigeration.
Toward the rear of the property, shaded by mature trees, you glimpse the location where there was once a carriage house and barn. It’s easy to imagine the quiet rhythm of hooves and wheels in the gravel drive or the back garden where flowers were once clipped for table centerpieces.
A Voice from a Past Resident
Leonora Alexander, Charles Alexander’s daughter, shared her memories of living in the Alexander Mansion in a letter dated March 9, 1968.
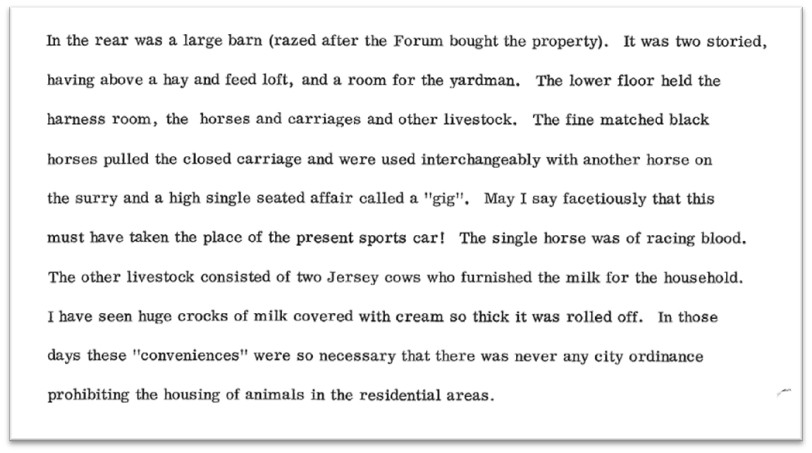
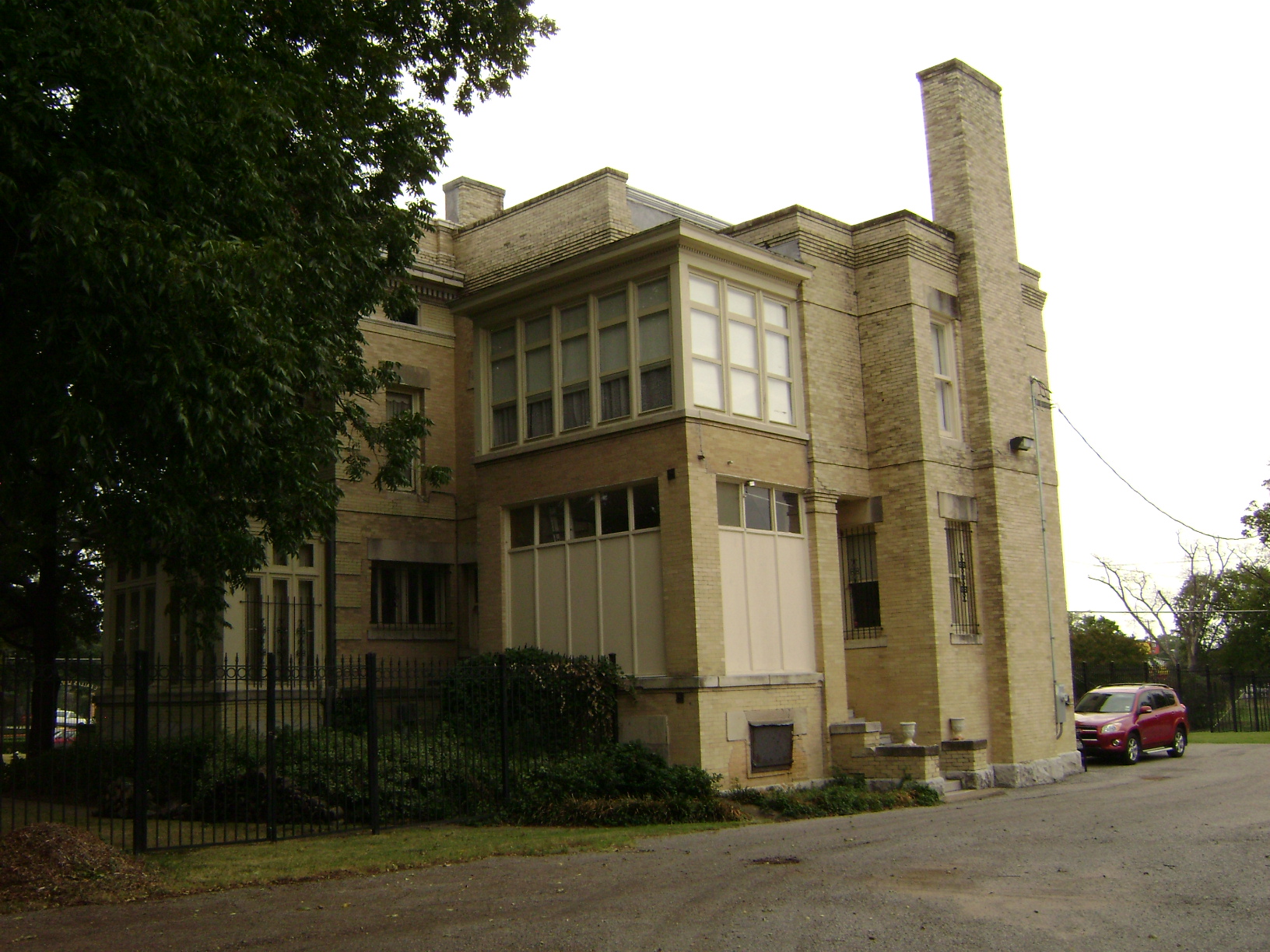
The Kitchen porch on the northeast corner of the Mansion faced the carriage house and barn. A cook’s garden would have grown in the side yard.
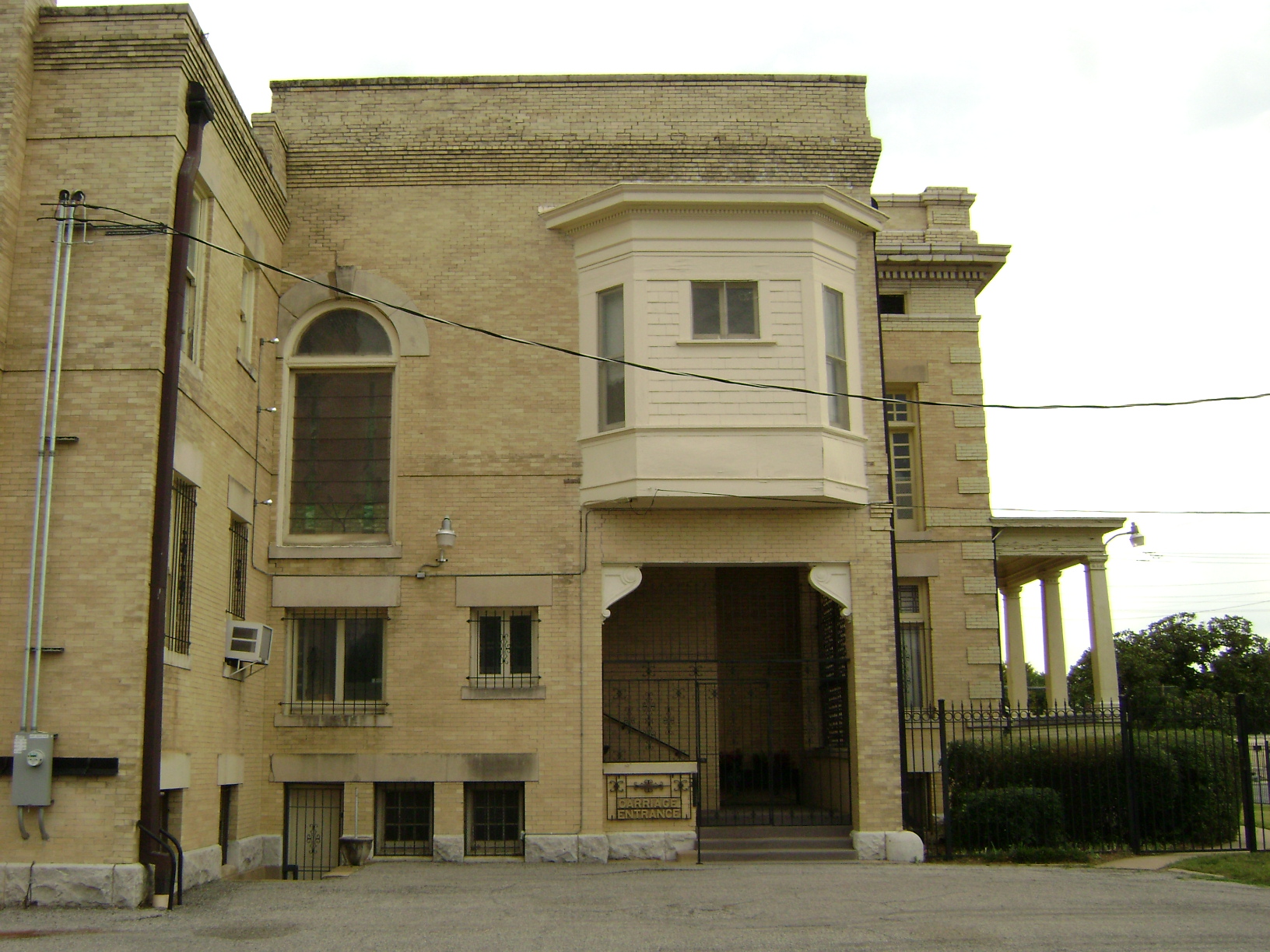
As we continue around the back of the Mansion, the Carriage Entrance marks the area where a porte cochere once existed to provide arriving guests and family members with a protected entrance.
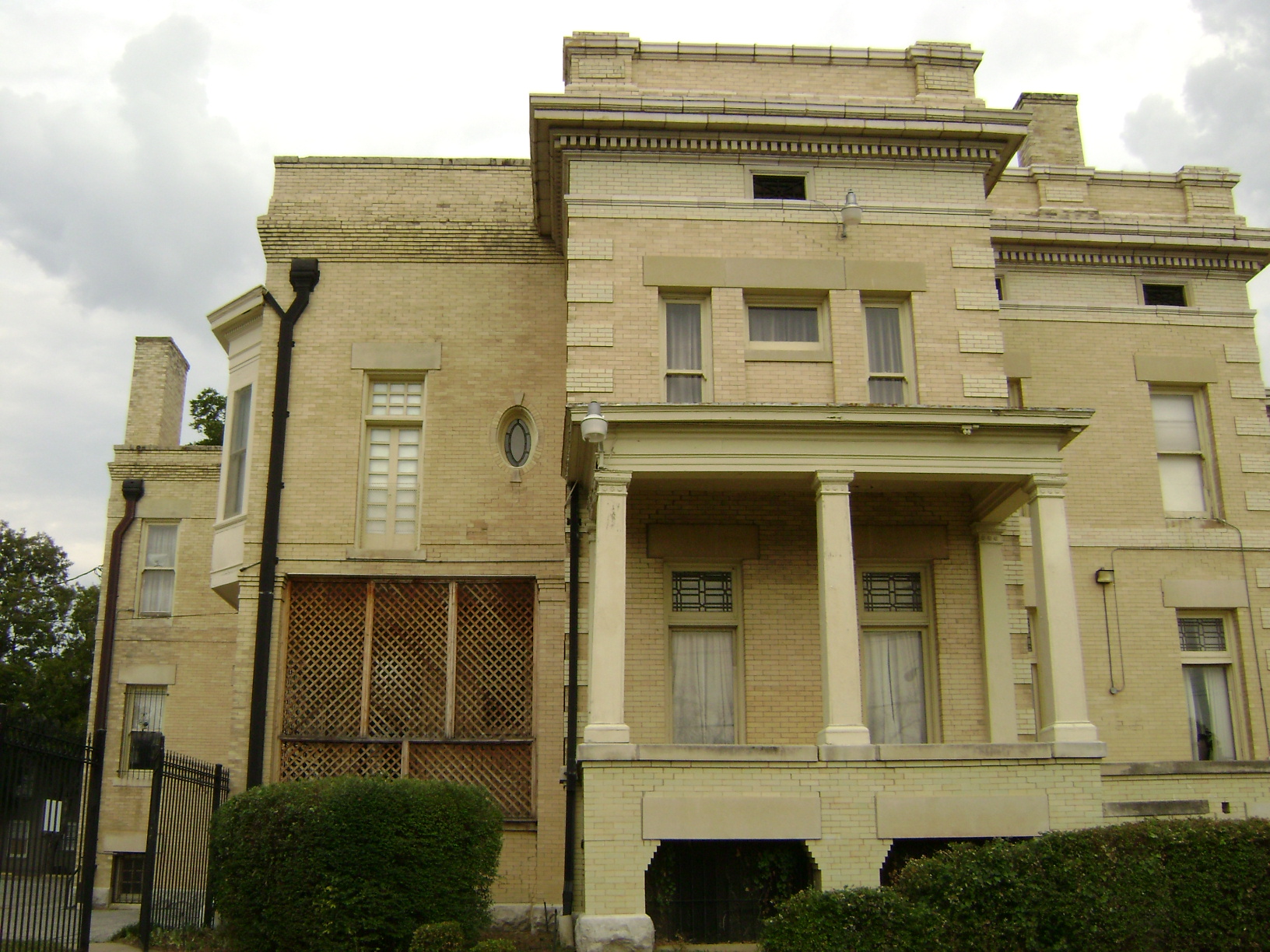
The side of the Carriage Entrance porch in 2012 was covered in aging lattice. The west facing side porch is visible. Interestingly there is no door to the porch from the inside.
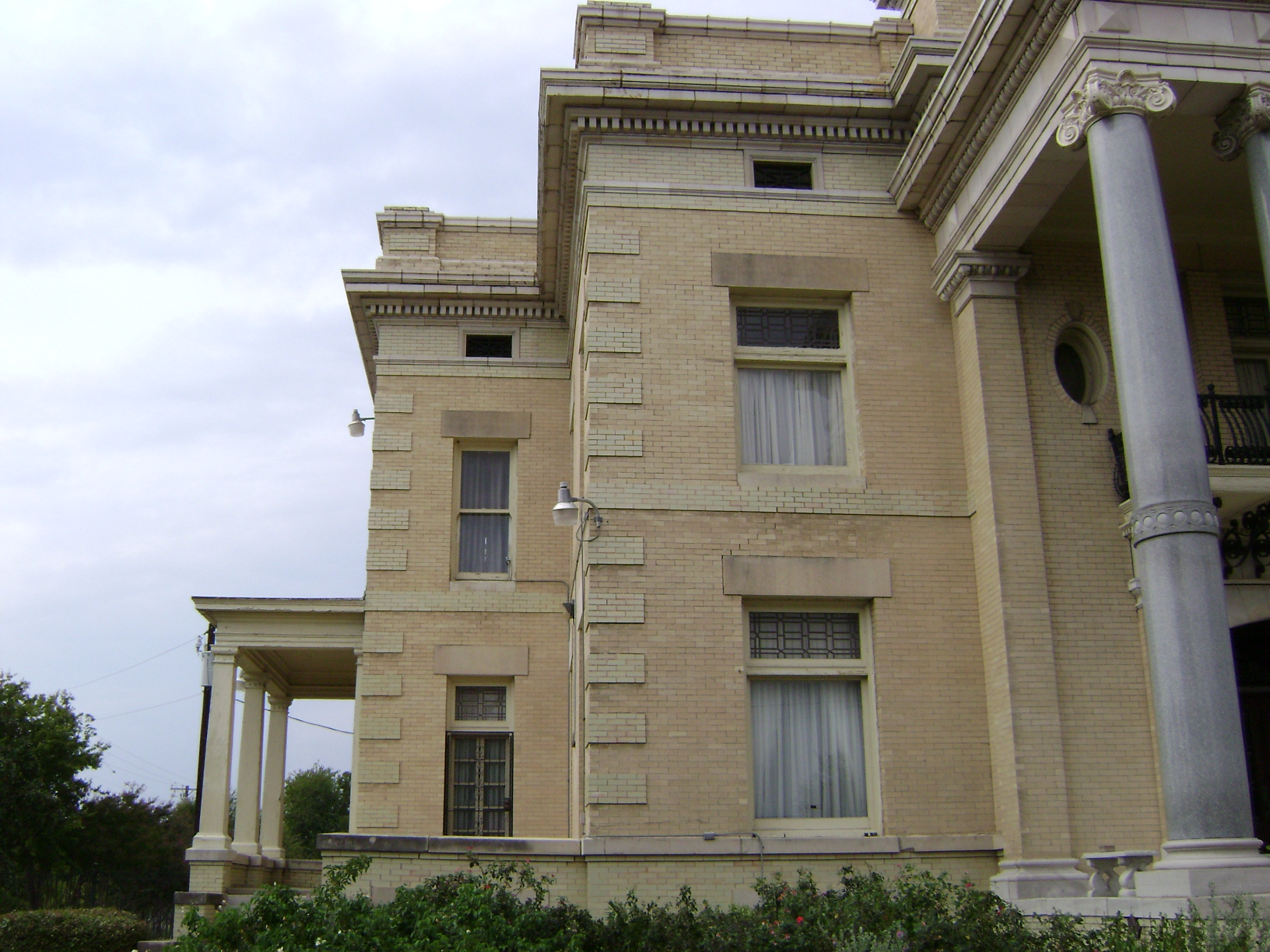
The southwest corner of the Mansion, in 2012 before brick and stone repairs.
Echoes of 1900s Elegance
Returning to the front of the Mansion, the full story begins to settle in. In the early 1900s, Ross Avenue was lined with homes like this—gracious, dignified, and alive with social gatherings and family traditions. Nearly all of them have been lost to time. But the Alexander Mansion remains, remarkably intact.
Built by Charles H. Alexander, a Dallas businessman who helped modernize the city’s utilities and transportation, the home was designed to reflect both success and sophistication. It was a place for entertaining, for raising a family, and for making an impression on the growing city. In 1930, the Dallas Woman’s Forum purchased the home and has lovingly preserved it ever since.
Thanks to their stewardship, the Alexander Mansion still welcomes visitors today. Its tall columns, stained-glass windows, and sweeping porch offer not just a beautiful scene—but a rare glimpse into the heart of early Dallas.
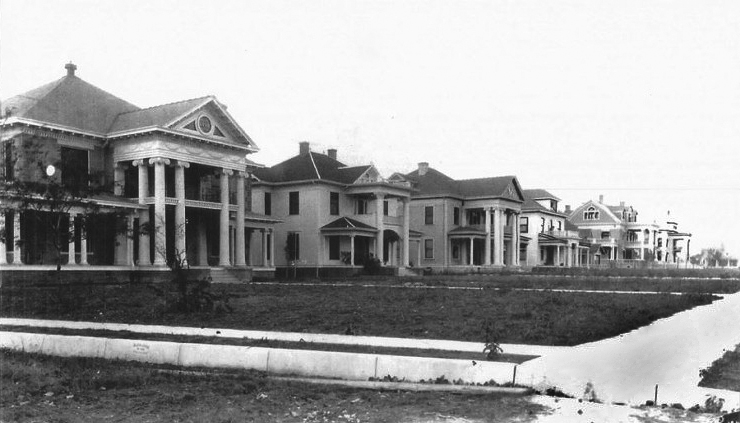
Ross Avenue in the early 1900s. The street was lined with estate homes, including the Alexander Mansion.

Alexander Mansion, home of C.H. Alexander, 1904

