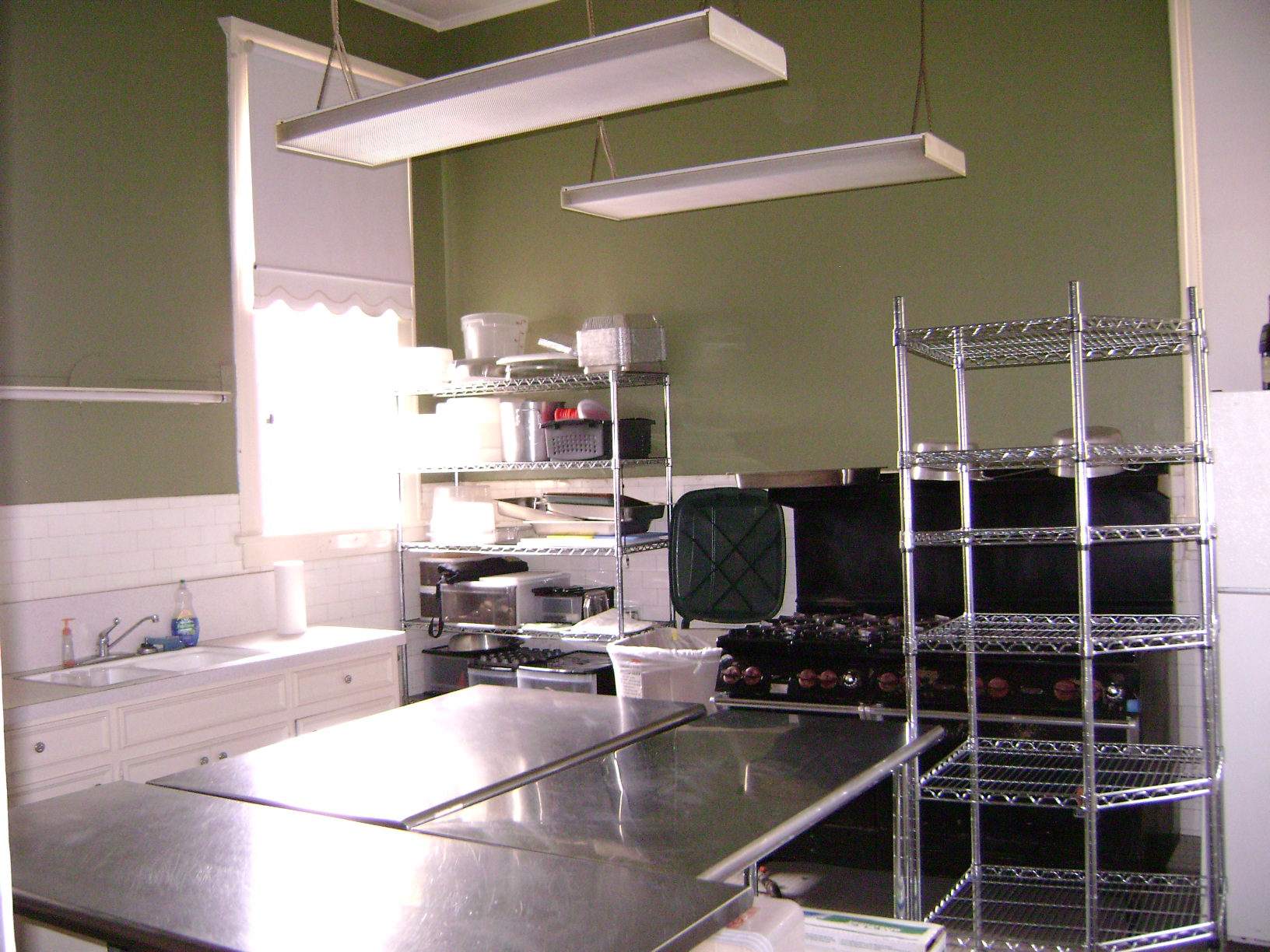
Alexander Mansion Interior Rooms
Kitchen
Behind the quiet parlors and formal rooms, the Kitchen was designed for function and daily rhythm. In 1904, it featured some of the most advanced conveniences of the time: a wood-burning stove and oven, large enameled sinks, and generous work surfaces to support meal preparation for a large household.
Many original features remain today. Built-in cabinets with leaded glass doors held dry goods and dishes. Tilt-out flour bins, lined with tin, and pull-out kneading boards made breadmaking more efficient. A walk-in pantry with adjustable shelves was considered a luxury.
Twelve-foot ceilings helped hot air rise, and oversized windows let in natural light and fresh air—brightening the room even though the porch shaded it. These comforts helped make long hours more bearable for household staff.
Just outside the kitchen door, a cook’s garden grew herbs and vegetables. It was both practical and beautiful—tucked away from guests’ view but close enough for everyday use.
As the household became more active and social, the kitchen and its adjoining porch were expanded. Over time, the porch was enclosed for storage and year-round access. These changes reflect how the space evolved along with the family’s needs.
When the Dallas Woman’s Forum purchased the home in 1930, the Kitchen remained a hub of activity. Forum luncheons, teas, and events kept it in regular use. Though less ornate than the public rooms, the Kitchen tells a story of work, warmth, and the behind-the-scenes effort that made elegant living possible.

