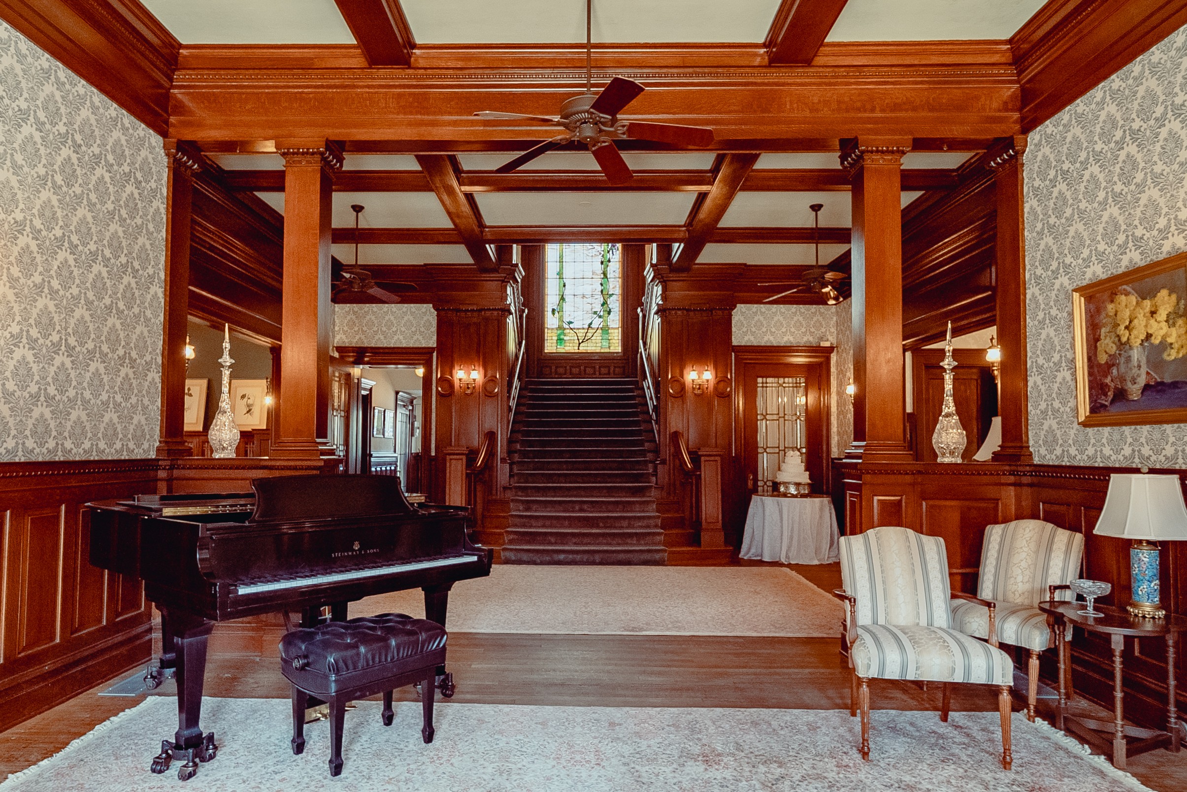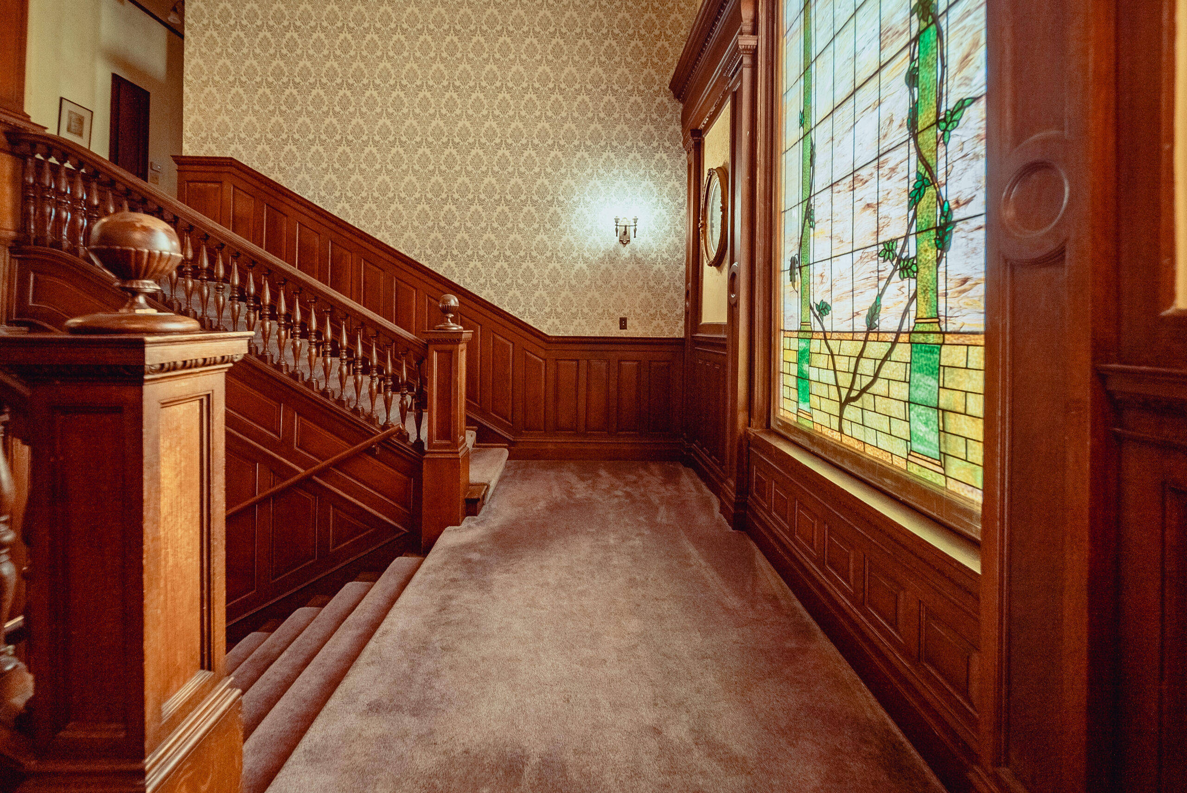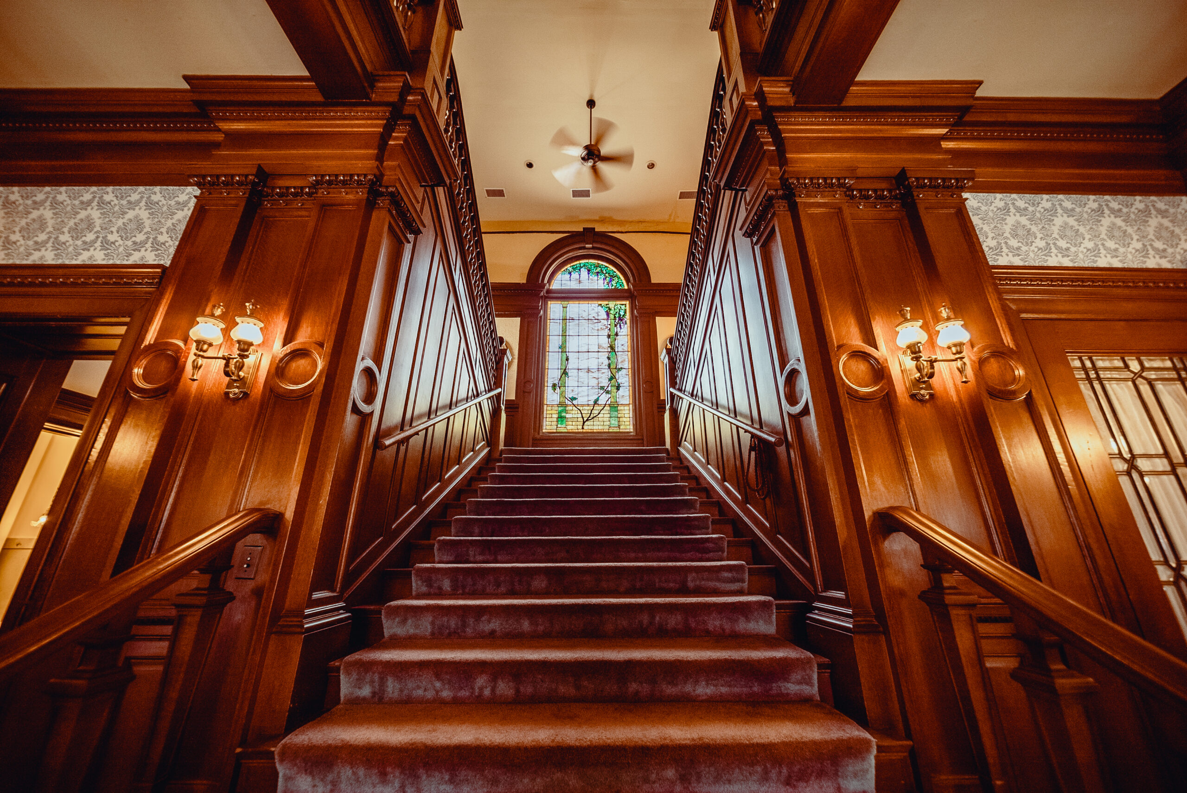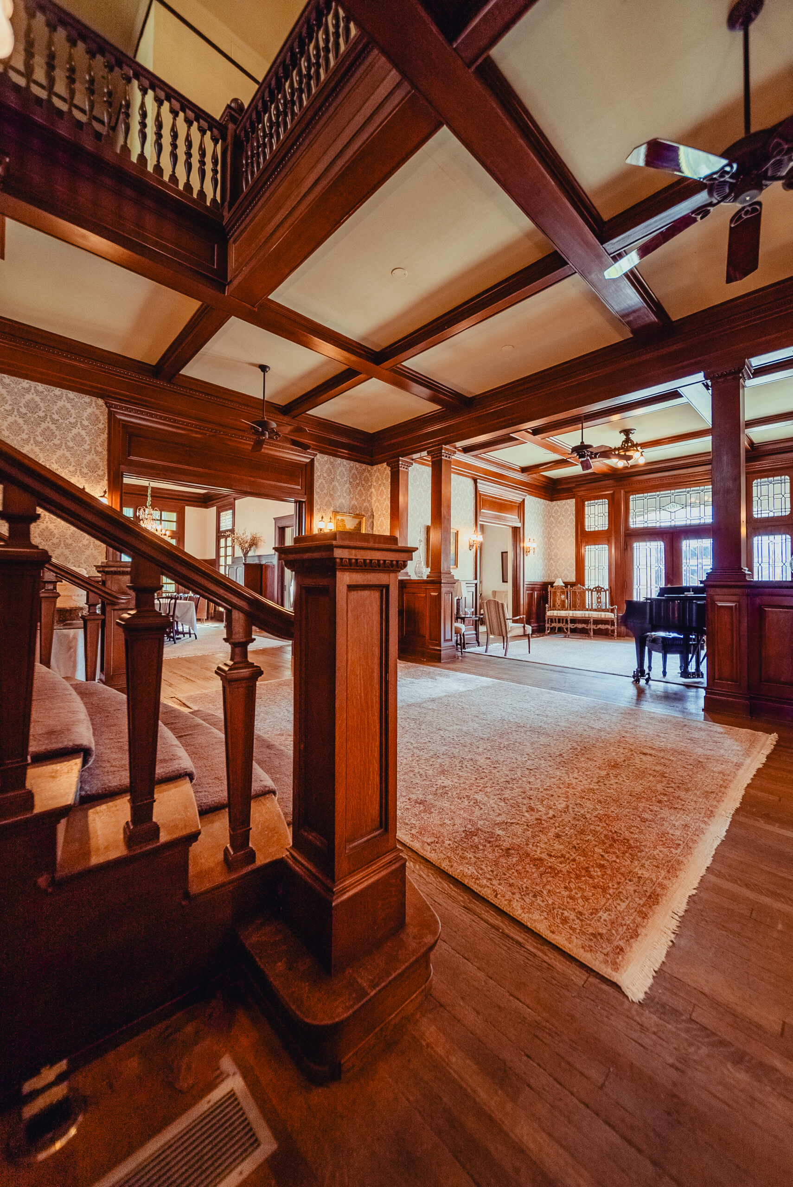
The History of the Alexander Mansion > Alexander Mansion Interior Rooms > The Stair Hall
Alexander Mansion Interior Rooms
The Stair Hall

Just ahead, a grand staircase makes a bold, elegant statement. The triple-wide oak stair rises in a single, sweeping run before gently dividing at a central landing and continuing upward towards a large landing. The wood banister, carved and polished by hand, is warm to the touch—its gentle curves worn smooth by generations of hands.
At the landing, your gaze is drawn upward toward a breathtaking centerpiece: a ten-foot-tall Tiffany-style stained-glass window. The image—a wisteria arbor in rich jewel tones—fills the space with shifting color as the light changes throughout the day. It’s more than decoration; it’s a quiet pause in the ascent, a moment of light and beauty that gives the staircase a kind of soul.

The staircase is framed by paneled newel posts and surrounded by wide open space, giving it the presence of a formal room all its own. It was designed not just to connect floors, but to elevate the experience of moving through the house—making even the simplest steps feel ceremonial.


